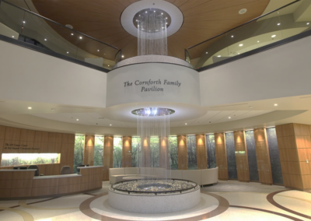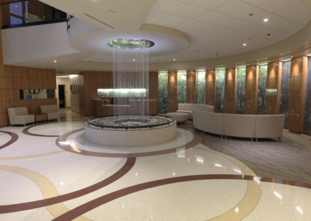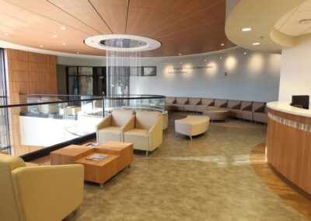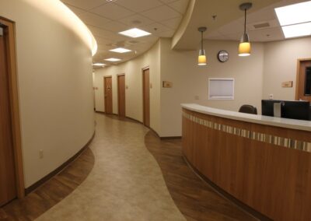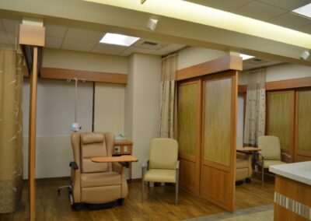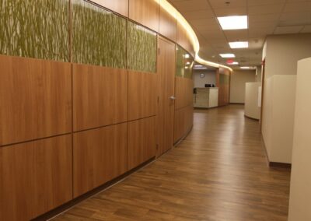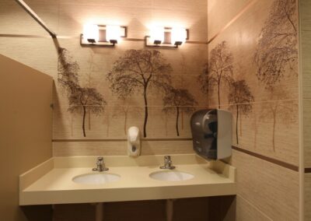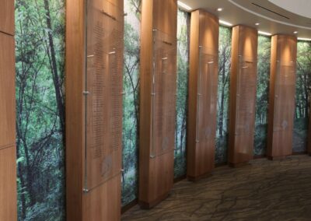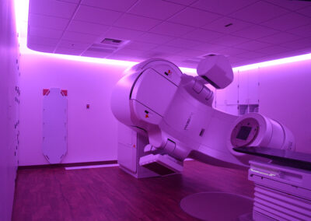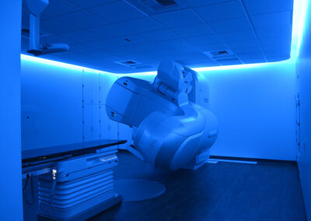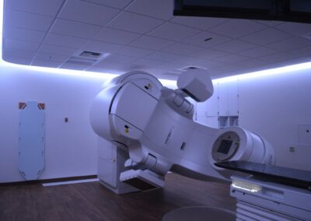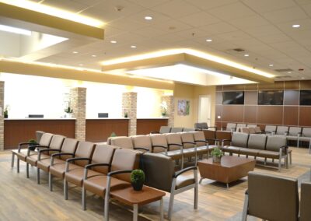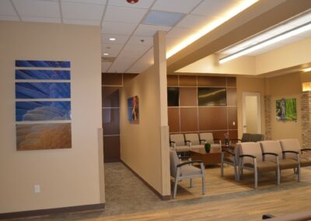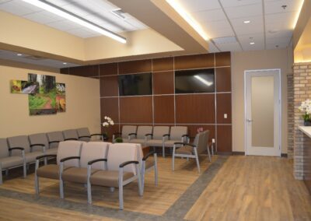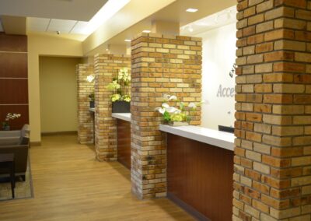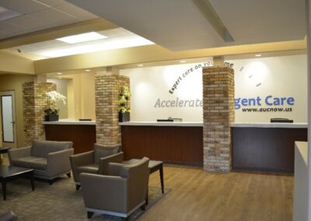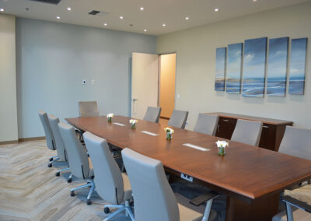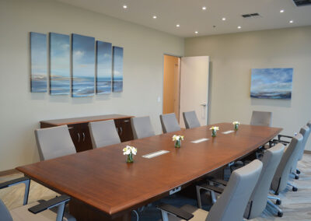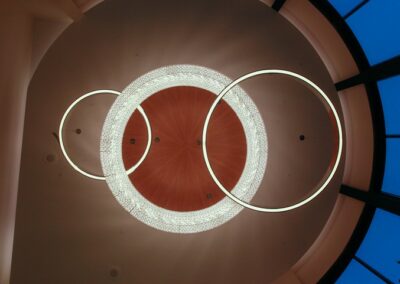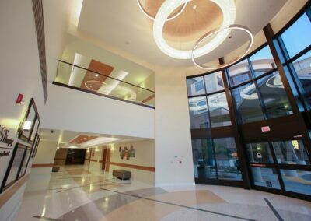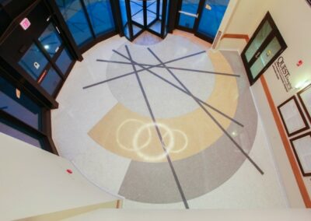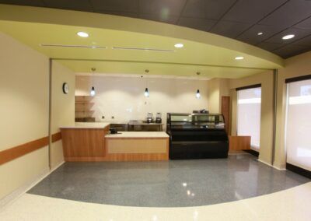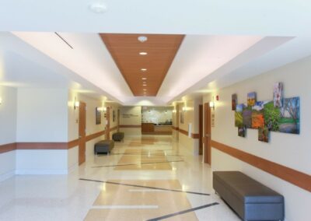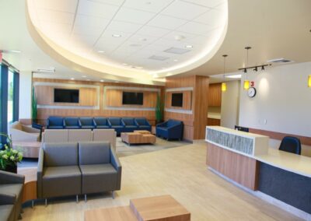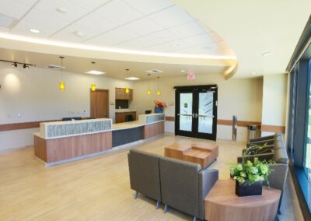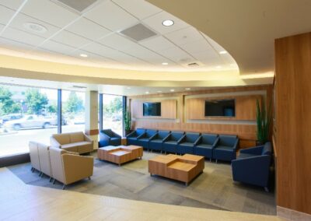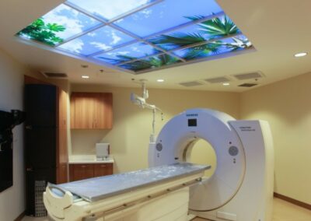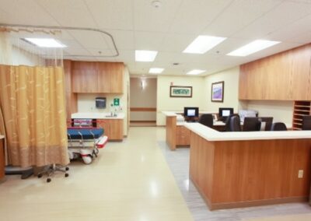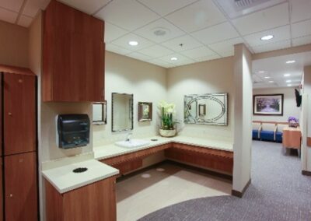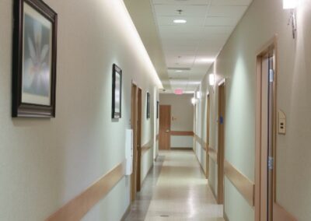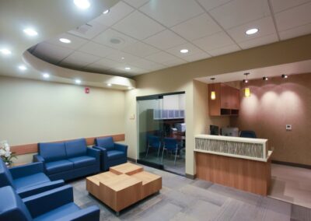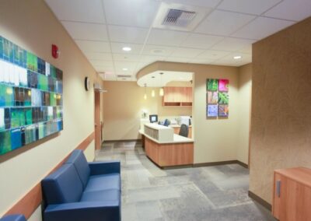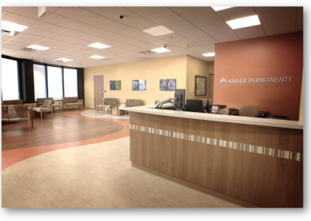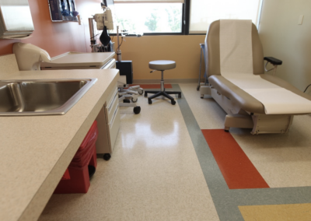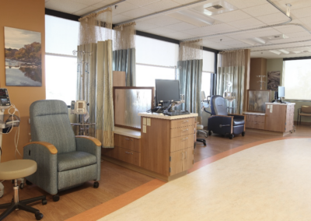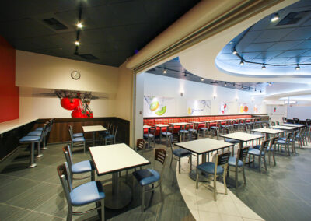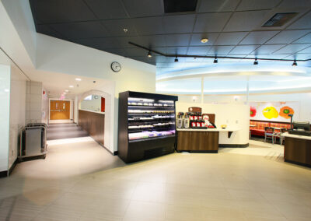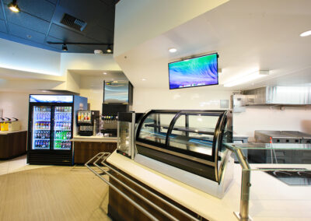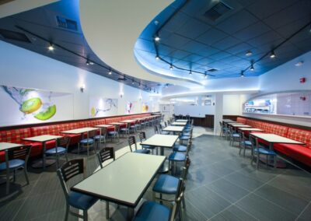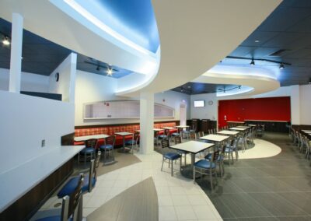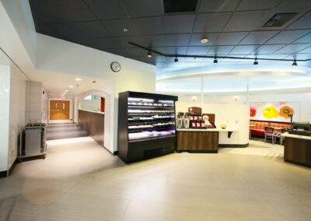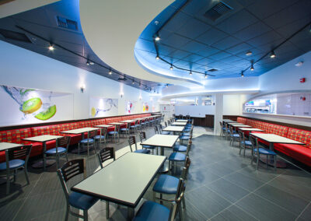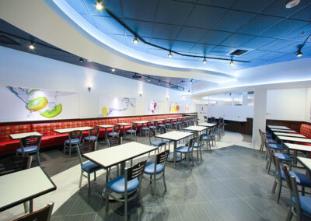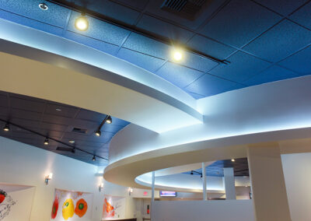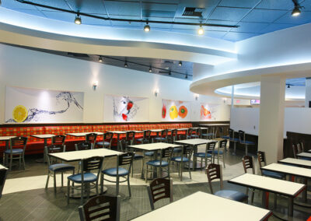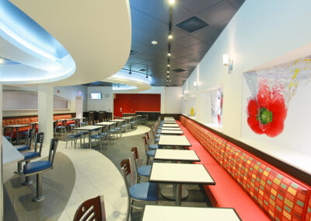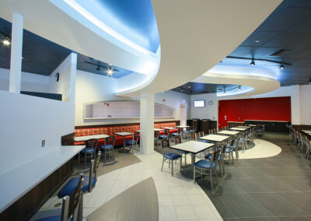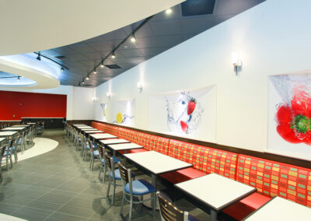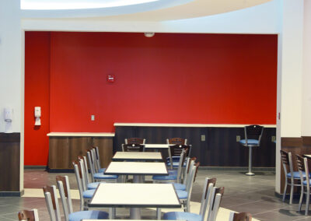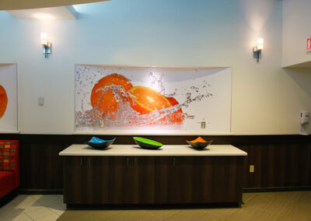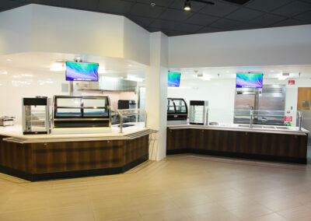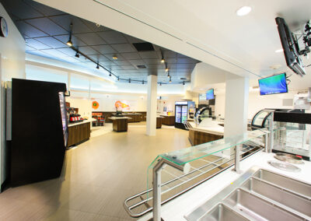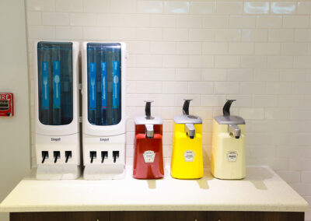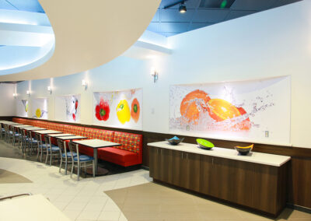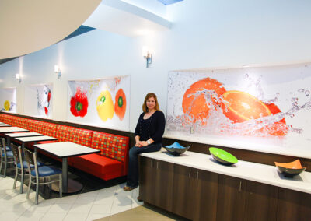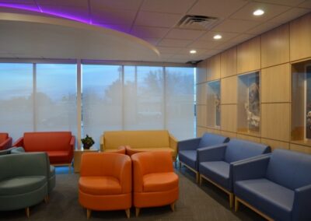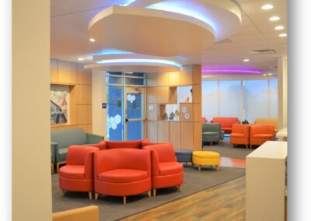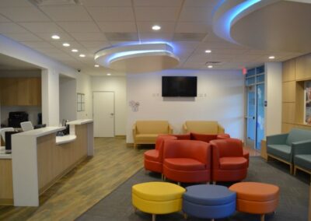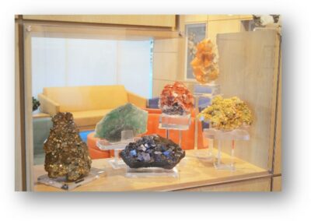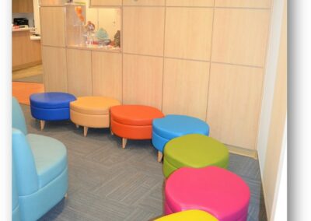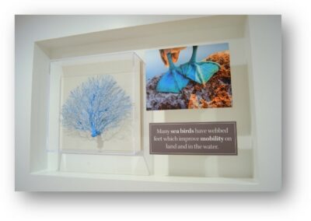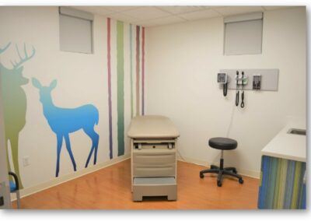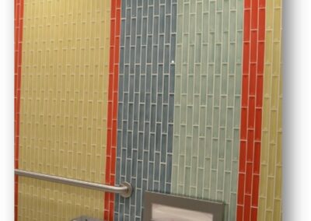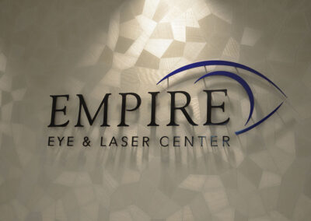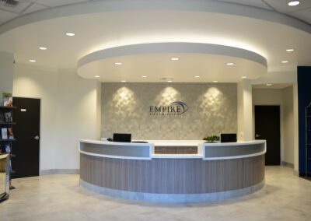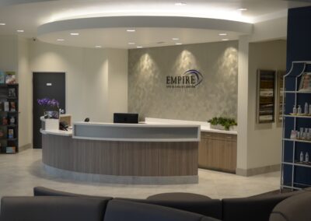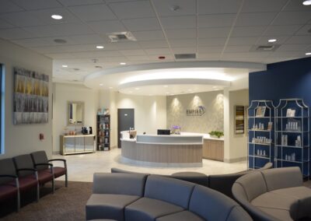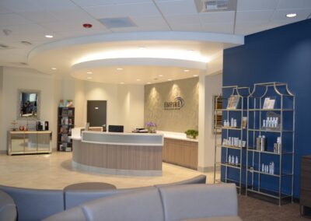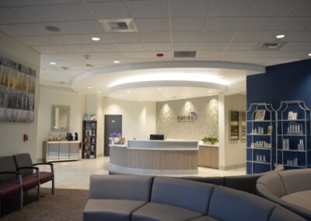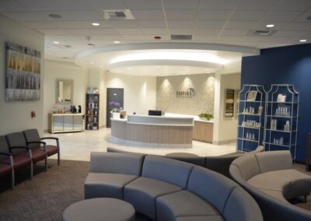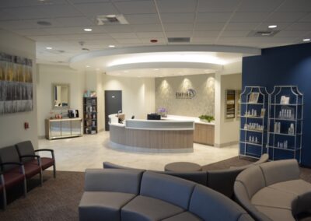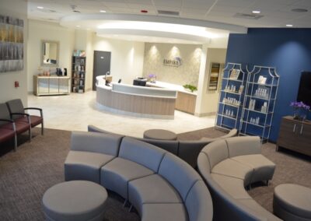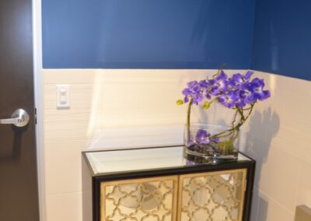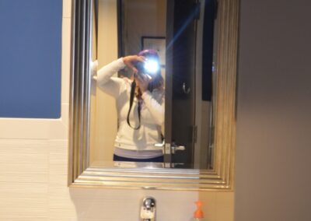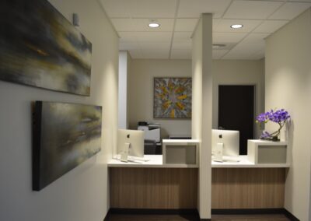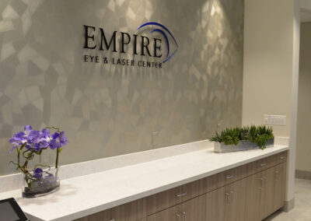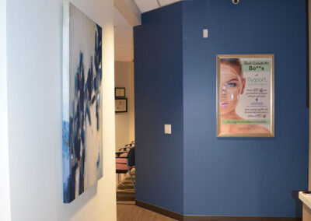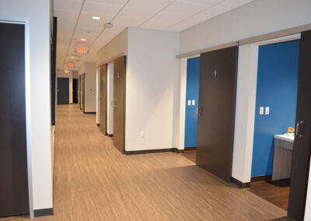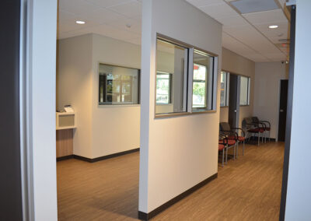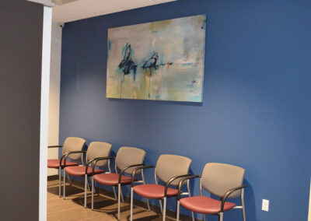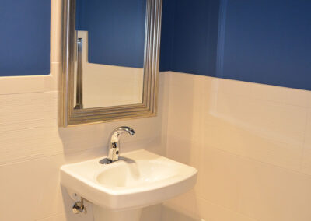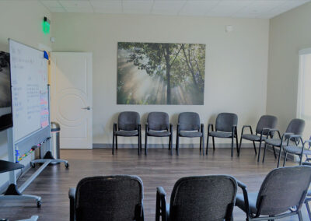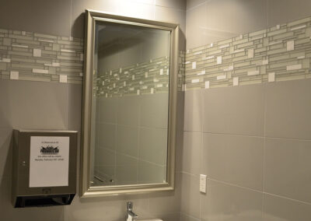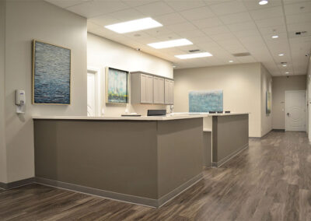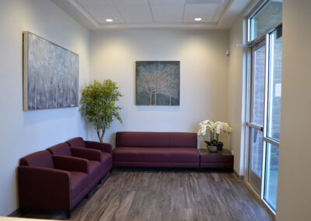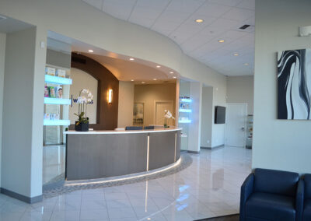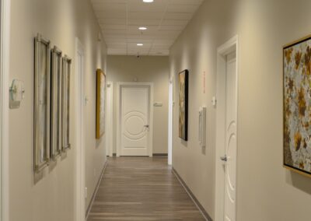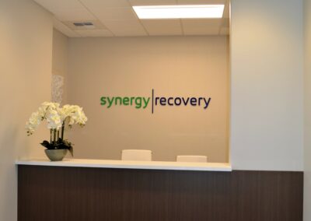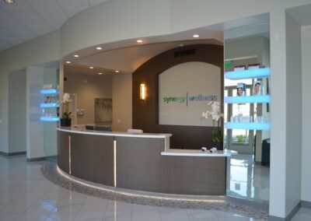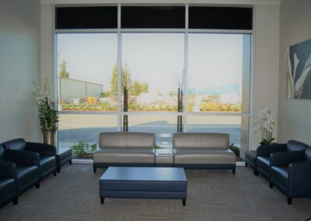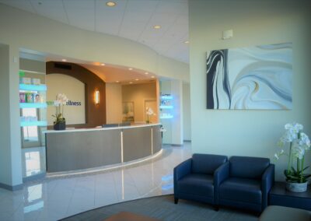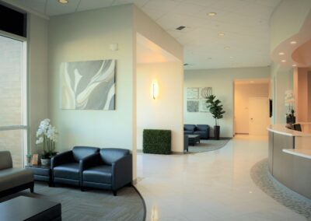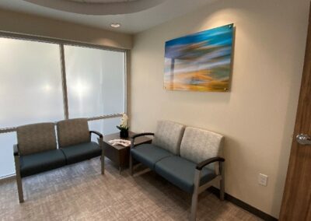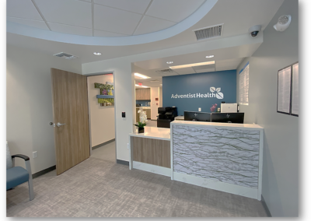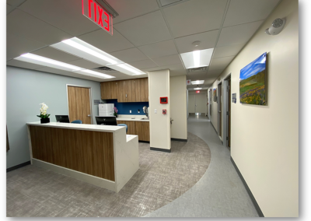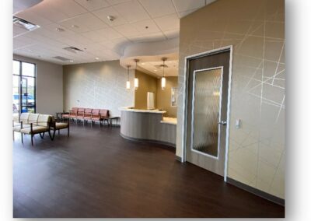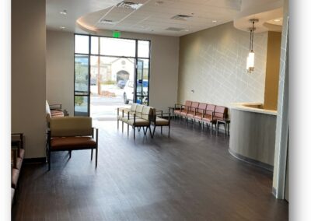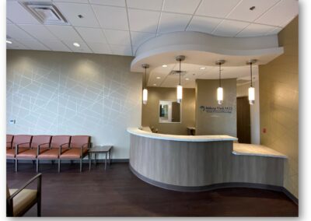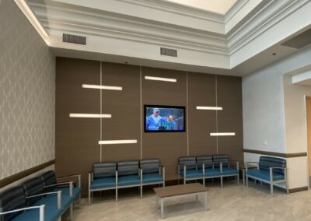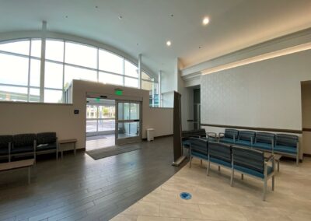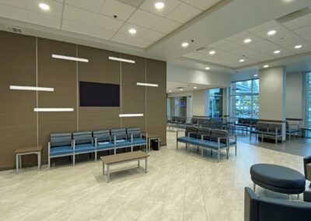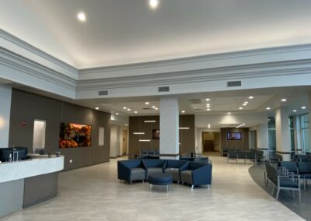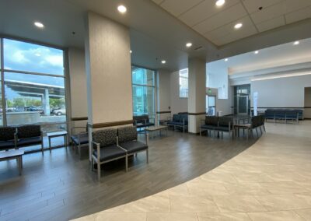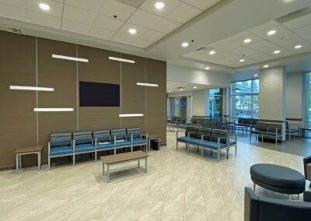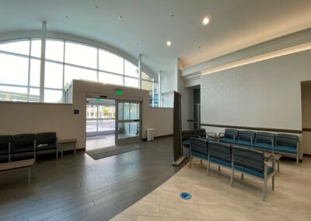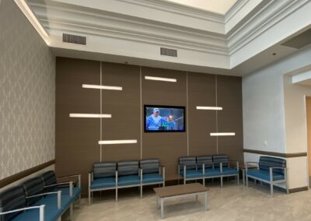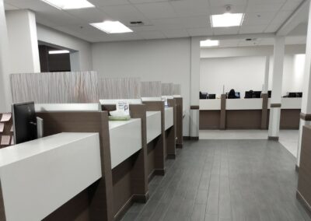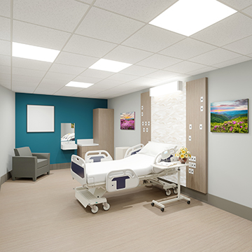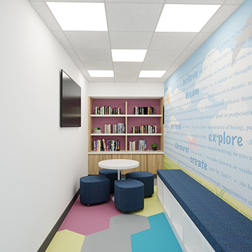ghina itani
MBA | CHID | NCIDQ | EDAC | ASID
idc portfolio
AIS CANCER CENTER– Bakersfield, CA- Completed 2012
PROJECT DESCRIPTION
Design-built project, consisting of a four- story building, total of sixty thousands square feet area. The center to include medical oncology, radiation oncology, laboratory, surgery center, pharmacy, appearance boutique, offices, receptions, waiting rooms, exam rooms and other support areas.
SCOPE OF WORK
Interior space planning, interior finishes, ceiling and lighting design, casework, furniture, and artwork and other custom design features.
ACCELERATED URGENT CARE – Locations throughout California including Fresno, Kern, Orange, Riverside, and Los Angeles Counties. Since 2011.
PROJECT DESCRIPTION
New and Tenant Improvement outpatient urgent care centers, consisting of Waiting, Reception, Triage, Procedure, Exams, MA stations, Offices, and other support areas.
SCOPE OF WORK
Interior Finishes, Ceiling features, Lighting, Reception and MA’s Reception Desks, Furniture and Artwork.
QUEST IMAGING– Bakersfield, CA- Completed 2013
PROJECT DESCRIPTION
New construction three-story medical office building. Tenant space each floor consists of interior space of 12,000 sq. ft. Area completed is on First floor, including Rotunda, Lobby, Imaging suite, Women’s center, Laboratory and café.
SCOPE OF WORK
Interior planning, finishes, ceiling and lighting design, casework, furniture, artwork and other custom design features.
KAISER PERMANENTE ONCOLOGY CENTER– Bakersfield, CA- Completed 2013
PROJECT DESCRIPTION
The center includes medical oncology, laboratory, pharmacy, offices, receptions, waiting rooms, exam rooms and other support areas.
SCOPE OF WORK
Interior space planning, interior finishes, ceiling and lighting design, casework, furniture, and artwork and other custom design features.
ADVENTIST HEALTH BAKERSFIELD’S CAFETERIA – Bakersfield, CA- Completed 2014
PROJECT DESCRIPTION
Located in the lower level of the hospital. The cafeteria is highly used, and design challenges include maximizing seating capacity, as well as the flow of traffic at the food serving area. Aesthetically, challenges include design that will not reflect an institutional look, while adhering to OSHPD codes and regulations.
SCOPE OF WORK
Designed the space plan including food serving and dining room area, the ceiling plan, lighting, finishes, furniture and artwork.
BAKERSFIELD PEDIATRICS – Bakersfield, CA- Completed 2015
PROJECT DESCRIPTION
Existing building structure was renovated with new exterior, and interior plan, to serve as pediatrics office for Bustamante Pediatrics and Valley Children’s Hospital. 6,500 Sq.Ft. consisting of reception, waiting room, exam rooms, offices, laboratory, restrooms, conference room and staff lounge.
SCOPE OF WORK
The owner is a collector of fossils and artifacts, and his vision was to turn the center into a museum. Creating art displays was the driving factor behind the design. Worked on floor plan, ceiling and lighting design, finishes, casework design and furniture.
EMPIRE EYE & LAZER CENTER – Bakersfield, CA- Completed 2017
PROJECT DESCRIPTION
Tenant improvement- 7000 sq. ft. facility to serve as an eye laser center and an aesthetic medical center. The space includes a reception, waiting, laser, eye exam, eye testing, skin care, offices, scheduling, conference, restrooms and other support areas.
SCOPE OF WORK
Interior finishes, casework features, lighting, furniture layout and artwork.
SYNERGY RECOVERY AND WELLNESS – Bakersfield, CA, FRESNO, CA & SCOTTSDALE, AZ- Completed 2017
PROJECT DESCRIPTION
New building with two suites, operated by the same physician. A Wellness center, with reception, waiting room, nurses’ station, exam rooms , procedure rooms, offices, conference room and restrooms. Services offered diet plans and medical enhancement procedures. The Recovery side offers recovery from addictions, and the suite includes a reception, waiting room, consultation rooms, day rooms, group session/ yoga room, restrooms and other support areas. Total square footage approximately 9000 sq. ft.
SCOPE OF WORK
Interior finishes, reception desk design, lighting, artwork and furniture.
WOUND CARE CENTER– Bakersfield, CA- Completed 2020
PROJECT DESCRIPTION
Tenant Improvement, single story. Areas include waiting and check-in reception, exam rooms, nurses’ station, offices, hydrotherapy room and support areas.
SCOPE OF WORK
Interior Finishes, Casework, Ceiling Features design, Furniture and Artwork.
COMPREHENSIVE BLOOD AND CANCER CENTER – Bakersfield, CA- 2019 – Present
PROJECT DESCRIPTION
Design including main floor lobby and reception, scheduling, sub-waiting areas, offices, restrooms. Radiation Oncology, Breast Center, Cafeteria, Executive offices and all connecting Hallways.
SCOPE OF WORK
Interior space planning, interior finishes, casework, lighting, furniture, art and accessories.
KERN MEDICAL– Bakersfield, CA- 2014 – Present
PROJECT DESCRIPTION
Design including main floor lobby and reception, scheduling, sub-waiting areas, offices, restrooms. Intensive Care Unit, Maternity and Pediatrics floors. Psychiatric Unit. Emergency Department.
SCOPE OF WORK
Interior space planning, interior finishes, casework, lighting, furniture, art and accessories.
STAY CONNECTED
Location
California Based Company.
Phone
(661) 549-5886
ghina@itanidc.com
